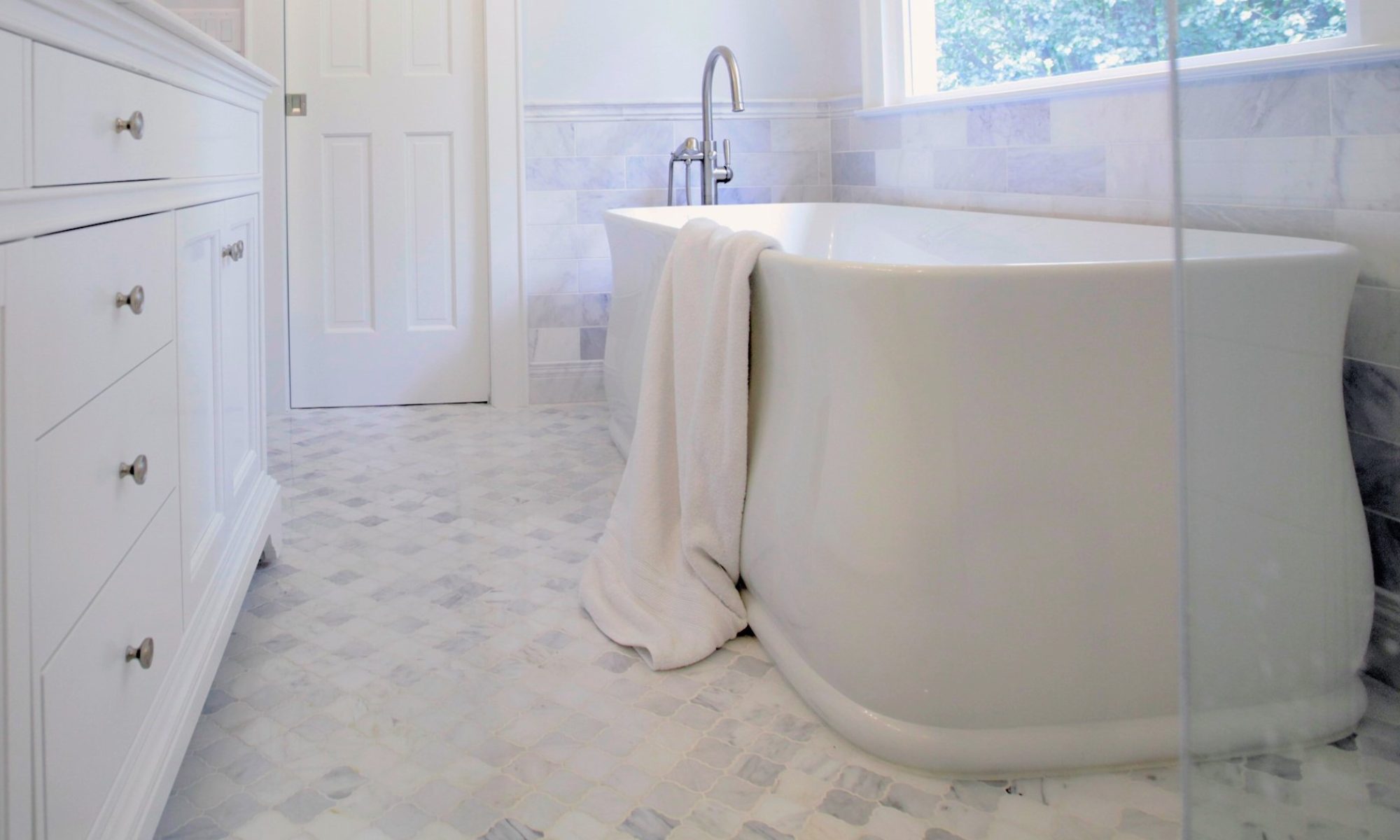My design services create a set of Design Plans perfect for estimating and constructing new or remodeled residential kitchens, baths, and other living spaces.
A design agreement with a retainer of $2,000 per area will kick-off the first phase of design and enables me to learn project requirements, measure and gather data, draft an existing plan, formulate and sketch rough options, draft the final Design Plans, create specifications, and meet along the way to review.
Additional services available: field design coordination, product research, product and finish material shopping, special detailed drawings, renderings, etc. Additional time required is billed at the hourly rate of $110 per hour.
Typical Design Phases
- Conceptual
- Initial interview, measure, and draft of “Existing” plan
- Develop and review preliminary concepts
- Create rough organization of materials and finishes
- Design Plans
- Finalize material and finish choices and specifications
- Complete “Design Plans”
- Ready for contractor estimating
- Field Coordination
- During construction, “Field Design Coordinator”
- Coordinate design and finishes with installers, contractors
- On-site visits and product orders

